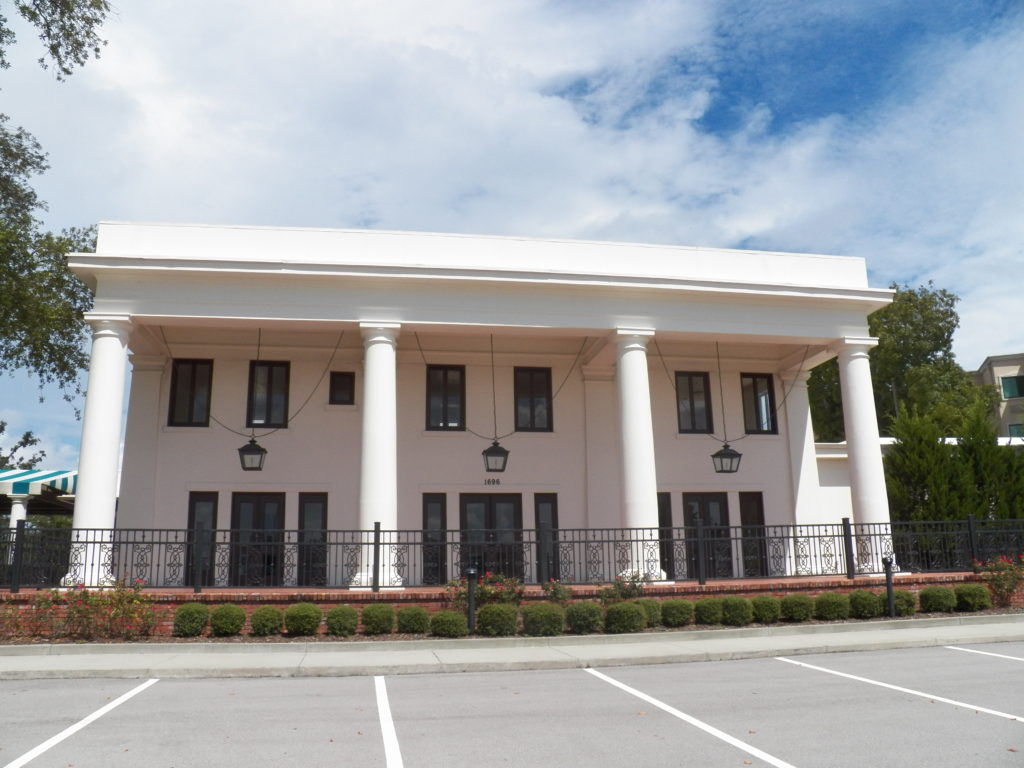
The original site consisting of a Main House and a guesthouse is attributed to Thomas J. Rosell, a local builder, originally from Missouri. The home was originally constructed as a residence for Dr. and Mrs. Hyman McMacken Folkes in 1905. Built with concrete and brick then covered with stucco, Gunston Hall is a rare surviving example of twentieth-century true Neoclassical Revival Style. The site and grounds have been altered over the life of the house.
The house retains some identifying features such as an arcade dominated by a full-height porch. The roof is supported by classical columns and symmetrically balanced windows and center door. The main house’s primary facade faces south and features four monumental Tuscan columns supporting a two-story portico across the full facade. The proportions and symmetry of the neoclassical style along with the unbroken entablature, which wraps the main two-story block, creates a commanding front façade.
When the building became the White Pillars restaurant, additions and alterations were required for the adaptive reuse. Hurricanes Camille, in 1969, and Katrina, in 2005, both caused significant damage with Hurricane Katrina nearly destroying the historic structure. A glass atrium that had enclosed the front portico, likely provided some protection to the building thus saving it from total destruction during Hurricane Katrina. On the interior, largely unadorned yet elegant woodwork remains intact. Much of the original wood flooring remains in place, especially on the second floor. The Home was renovated in 2012.
Address: 1696 Beach Boulevard
City: Biloxi
County: Harrison
Accessibility: Currently under renovations, not open to the public at this time; Drive-by only.

